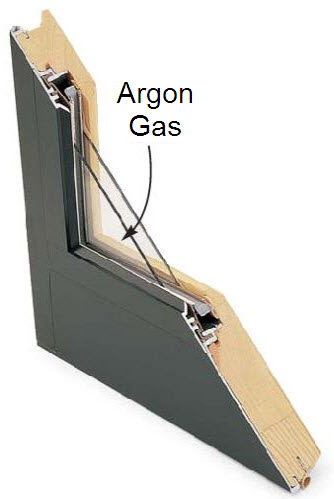
Casement: A window unit that swings open from one of its vertical edges. Casement windows are normally operated with either a casement lock and stay bar system (the traditional hardware) or a mechanical crank system with a concealed hinge.

This unusually long bank of casement windows was custom designed by Versatile Wood Products and features crank hardware with concealed hinges and integrated screens.

Here’s a look at how the operate from the interior of the space.
History of the Casement Window
(excerpted from the Stroud District Council’s Design Guide for Casement Windows in Preservation Districts. Check out the full guide here.)
Successor to the stone mullioned window, the traditional timber casement became the most common window type by the second half of the eighteenth century. Subdivided by glazing bars, joining together the small panes of glass, the earlier designs had the opening part of the window, the ‘casement’, made of iron with lead latticing to the glass
By around 1840, the beginning of the Victorian period, the frames and opening casements were made entirely of timber. Windows of 6-panes per casement were the most common pattern, but designs were occasionally elaborated by the use of Gothic arches or smaller panes, especially during the mid-nineteenth century.

Here’s an example of a gothic arch from the restoraton of the Sellwood Pioneer Church.
From then, though, glass technology improved and the number of panes per casement was reduced to two with one horizontal glazing bar. Traditional windows usually were no wider than about 450mm(18″) per casement.
Here are a few of the more unusual casements that Versatile Wood Products has created for clients:
Here’s a nifty arched casement.

This pair of matched casements were designed for the Timberline Lodge.

Did you know that casement windows are usually the most practical choice for fulfilling egress requirements in basement renovations? They can even be designed to exactly mimic the look of a home’s double hung windows to keep the exterior look consistent with the rest of the home.
More Window Words | Explore the Versatile Project Galleries | About Versatile






















